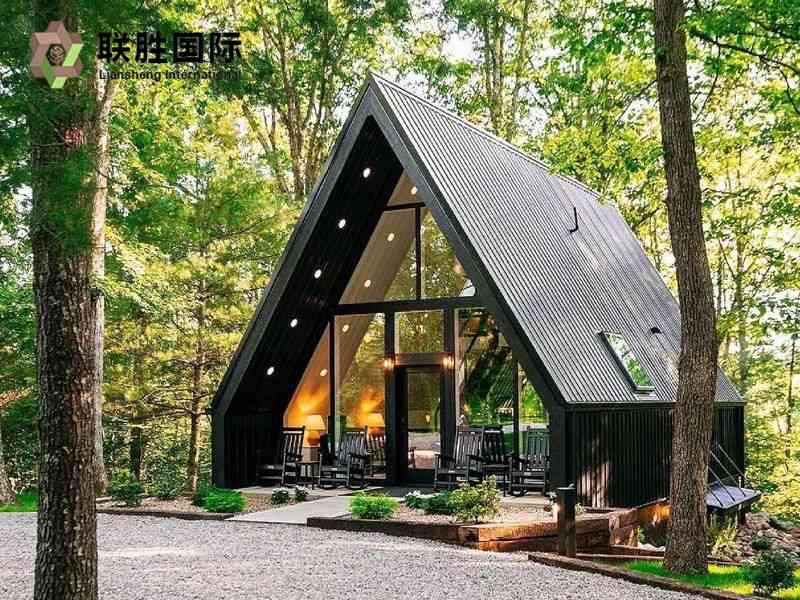Why Is an A-frame Triangle Prefab House the Smart Choice for Modern Living?
An A-frame Triangle Prefab House has become one of the most recognized solutions for flexible living, outdoor retreats, eco-friendly resorts, and compact residential units. Its geometric stability, fast assembly, and aesthetic appeal make it suitable for private buyers, developers, homestay operators, and tourism projects. With years of expertise, Shandong Liansheng Prefabricated Construction Co., Ltd. provides high-precision engineering, durable materials, and customizable modular solutions that fit different climates and terrains. In this article, I will explain how this structure works, why it performs so well, and what makes it an efficient long-term investment.
What Makes the Design of an A-frame Triangle Prefab House Unique?
The "A" structure distributes stress evenly, creating a solid and wind-resistant form. The steep triangular roof allows snow, rain, and debris to slide off naturally, reducing maintenance. The closed triangular frame also offers exceptional load-bearing capacity.
Key design advantages include:
-
Geometric stability: Triangular structure prevents deformation.
-
Time-saving installation: Prefabricated components require minimal on-site work.
-
Flexible customization: Optional windows, decks, insulation layers, and interior layouts.
-
High durability: Steel or engineered wood frames with corrosion-resistant coatings.
-
Energy efficiency: Natural roof angles support solar panel installation.
How Do the Main Parameters Define the Performance of an A-frame Triangle Prefab House?
Below is a clear, simple parameter table representing the typical specifications produced by Shandong Liansheng Prefabricated Construction Co., Ltd. The values can be customized according to climate, usage, and project scale.
Key Product Parameters
| Item | Specification |
|---|---|
| Structural Type | A-frame Triangle Prefab House |
| Frame Material | Galvanized Steel / Engineered Wood |
| Wall Material | Sandwich Panel / Fiber Cement Board / Wood Board |
| Roof Material | Color Steel Sheet / Asphalt Shingle / Metal Panel |
| Standard Size | 12–40 m² (custom available) |
| Insulation | EPS / XPS / PU / Rock Wool Optional |
| Wind Resistance | 120–150 km/h (depending on model) |
| Snow Load | 1.5–3.0 kN/m² |
| Lifespan | 25–50 years |
| Installation Time | 2–10 days depending on size |
| Optional Add-ons | Skylights, deck, solar system, interior furniture |
Additional Technical Highlights
-
Moisture and corrosion protection: Multi-layer coatings for long-term exposure.
-
Enhanced fire performance: Fire-rated insulation options available.
-
Strong seismic resistance: Stable triangular support reduces vibration and stress.
-
Thermal comfort: Double-layer insulated roofing improves temperature control.
Why Does an A-frame Triangle Prefab House Deliver Excellent Usage Effects?
1. Comfortable Living Environment
The interior space provides natural airflow, warm lighting, and a cozy vacation-house atmosphere. With proper insulation, it remains cool in summer and warm in winter.
2. Fast Project Turnover
Since all major components are produced in the factory, on-site construction time is drastically reduced. This is ideal for business projects with high time sensitivity, such as short-term rentals or eco-resorts.
3. Long Service Life
The triangular design reduces structural stress concentration. That means less chance of deformation or failure, especially in high-altitude or windy locations.
4. Versatile Applications
-
Resort cabins
-
Homestay units
-
Camping houses
-
Garden studios
-
Student rooms
-
Temporary or permanent living units
How Important Is an A-frame Triangle Prefab House in Modern Architecture?
The importance of this structure extends far beyond aesthetics. Its value is reflected in the following areas:
Eco-friendly Construction
Its low material waste and shortened installation time reduce environmental impact compared with traditional concrete construction.
Cost Efficiency
The simplified internal structure reduces the number of materials needed, making it a budget-friendly choice for many customers.
High Adaptability
It works well in mountains, forests, coastal regions, and cold areas. The structure can also be expanded by connecting multiple A-frames.
Long-term Stability
Developers and end-users choose this model because it remains stable under heavy snow, strong wind, and long-term outdoor exposure.
What Benefits Can Users Expect When Choosing an A-frame Triangle Prefab House?
1. Low Maintenance
The steep roof prevents accumulation of debris, minimizing long-term cleaning or repairs.
2. Easy Transport
Components are compact and lightweight, making transportation more economical.
3. Interior Flexibility
Bedrooms, bathrooms, small kitchens, or leisure areas can be integrated based on the project's purpose.
4. High Return on Investment
In tourism and short-term rental business, A-frame houses attract customers with their iconic shape and cozy atmosphere.
Frequently Asked Questions About A-frame Triangle Prefab House
1. How long does it take to build an A-frame Triangle Prefab House?
Most models can be installed within 2–10 days, depending on size and interior requirements. Prefabrication ensures high efficiency and shortens your project timeline significantly.
2. What materials are used in an A-frame Triangle Prefab House?
The structure typically includes galvanized steel or engineered wood frames, insulated sandwich panels, and weather-resistant roofing. These materials provide long-term durability and excellent thermal insulation.
3. Is an A-frame Triangle Prefab House suitable for cold or snowy regions?
Yes. The steep triangular roof design allows snow to slide off naturally. With proper insulation and snow-load-rated materials, it performs well even in harsh winter climates.
4. Can I customize the design of my A-frame Triangle Prefab House?
Customization is available, including size, windows, deck area, insulation levels, interior layout, and exterior colors. Shandong Liansheng Prefabricated Construction Co., Ltd. provides tailored solutions for tourism, residential, and commercial applications.
Conclusion
An A-frame Triangle Prefab House is a reliable, durable, and visually appealing solution for both individual users and commercial developers. From fast installation to high energy efficiency, it meets modern expectations for flexible, eco-friendly living. If you need professional design support, technical consultation, or a customized project plan, feel free to contact Shandong Liansheng Prefabricated Construction Co., Ltd. for more details and pricing.





