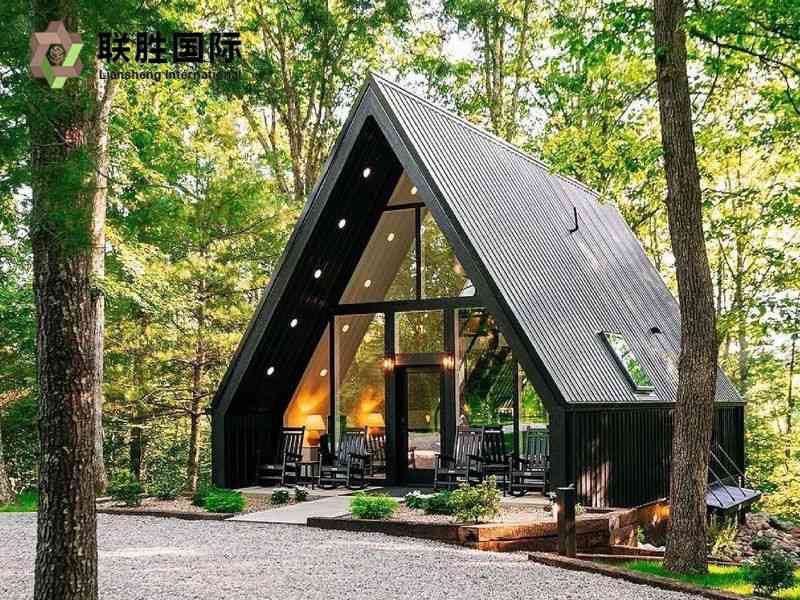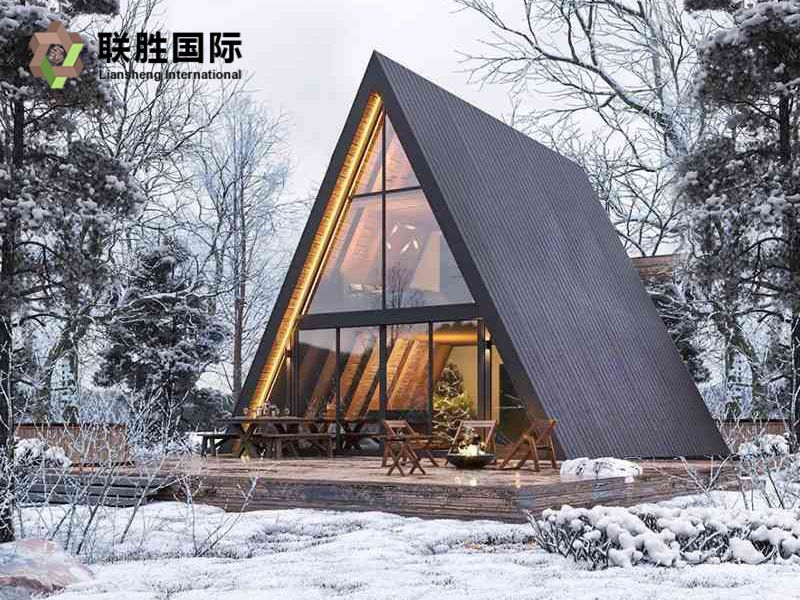A-frame Triangle Prefab House
Send Inquiry
As one of the leading suppliers in China, the company ensures a seamless blend of durability, functionality, and cost-effectiveness in our A-frame Triangle Prefab House. Whether for residential, commercial, or industrial applications, Lian Sheng International's Folding Container Houses showcase the latest advancements in modular construction technology, making them a reliable choice for projects of varying scales and requirements.
Advantages of A-frame Triangle Prefab House:
1. Transportation Efficiency Folding Container House exhibit significant advantages during transportation. When folded, they occupy minimal shipping space, reducing logistics costs and enhancing transportation efficiency.
2. Flexibility and Convenience: Folding Container House can be quickly expanded or collapsed, showcasing high levels of flexibility and convenience. This makes them highly practical for situations requiring temporary accommodation or offices, such as construction site dormitories, exhibition display areas, or temporary offices.
3. Rapid Installation: The installation speed of Folding Container House is exceptionally fast. With a simple pull and push, they can be opened and undergo basic installation within 3 minutes. This efficient installation process saves time and human resources, especially suitable for temporary projects or emergency situations that require rapid deployment.
4. Reusability: Folding Container House are characterized by good reusability and scalability. They can be disassembled and assembled multiple times and can be expanded or rearranged as needed. This flexibility and adaptability make Folding Container House suitable for various scenarios and diverse requirements.
Folding Container House serve as the optimal solution for temporary residential, office, storage, and commercial buildings, offering versatility and practicality in various settings.
| Triangular light steel house 30㎡ configuration | ||||
| Areas(㎡):30 | ||||
| NO | Item Name | Size | Unit | Remarks |
| 1 | LGS Structural System | |||
| 1 | steel structure | G500+AZ150 | ㎡ | thickness 0.8cm |
| 2 | Accessories | ㎡ | ||
| 3 | ocean ridge | 90*90*130° | pce | |
| 2 | Wall System | |||
| 1 | Exterior wall OSB board (special grade pine) | 1220*2440*9mm | ㎡ | Extra waterproof red edge |
| 2 | Moisture-proof breathing paper for exterior walls | 1.5*50(grey) | ㎡ | |
| 3 | Metal carved board | 380mm(W) (fixed length) | ㎡ | See the breakdown diagram for details |
| Metal carved board (pine wood grain No. 7 single groove large orange peel) | 4690*380*16mm | pce | ||
| 3380*380*16mm | pce | |||
| 2700*380*16mm | pce | |||
| 4 | Interior wall OSB | 1220*2440*9mm | ㎡ | Extra waterproof red edge |
| 5 | Interior wall stone plastic panels with sloping roof | 400mm(W) fixed length 8mm thickness | pce | See the breakdown diagram for details |
| cedar white,DDL-807 | 5000*400*8mm | pce | ||
| 4600*400*8mm | pce | |||
| 3700*400*8mm | pce | |||
| 3100*400*8mm | pce | |||
| 2800*400*8mm | pce | |||
| 2600*400*8mm | pce | |||
| 2200*400*8mm | pce | |||
| 4000*400*8mm | pce | |||
| 6 | Bathroom cement fiber board | 1200*2400*10mm | ㎡ | |
| 7 | Bathroom wall tiles | 300*600 | ㎡ | |
| 8 | Bathroom interior wall polyurethane waterproofing | 25kg/bucket | bucket | |
| 3 | Floor and ceiling systems | |||
| 1 | 2mm foam pad | ㎡ | ||
| 2 | Ground stone plastic floor | 4mm | ㎡ | |
| 3 | OSB board (2nd floor floor) (special grade pine) | 1220*2440*12mm | ㎡ | |
| 4 | Baseboard (matte black) | H 10cm,3m/pce | m | matte black |
| 5 | Bathroom floor tiles | 30*30 | ㎡ | |
| 6 | Ceiling OSB board (special grade pine) | 1220*2440*9mm | ㎡ | |
| 7 | Ceiling stone plastic board(DDL-893) | pce | 10pces 2.2m | |
| 2200*400*6mm | pce | |||
| 1300*400*6mm | pce | |||
| 8 | Ceiling line (matte black) | 3m/pce | m | matte black |
| 4 | Roof System | |||
| 1 | OSB board (special grade pine) | 1220*2440*12mm | ㎡ | Extra waterproof red edge |
| 2 | Self-adhesive waterproofing membrane | 1.5mm厚,-15℃,20㎡/卷 | ㎡ | |
| 3 | Carved panels at the bottom of the eaves ((Pine grain No. 7 single-groove large orange peel)) | 2000*383*16mm | pce | (Pine grain No. 7 single-groove large orange peel) 2m/pce 9pces |
| 4 | Self-locking tile (grey) | 5520*380*.45mm | pce | |
| 5 | Self-locking ridge tile (grey) | 3m/pce | m | |
| 6 | Cornice pieces |

|
m |
3m/pce Metal tile folding parts (grey) |
| 5 | Thermal insulation and sound insulation system | |||
| 1 | wall insulation cotton | 12000*1200*100 14㎡/roll 15Kg/m³ | ㎡ | |
| 2 | Ceiling glass wool (second floor) | 12000*1200*100 14㎡/roll 15Kg/m³ | ㎡ | |
| 6 | Indoor and outdoor door and window edging system (excluding inner doors) | |||
| 1 | Outdoor broken bridge aluminum triangular fixed window (black) | ㎡ | Black (fluorocarbon spray) | |
| 2 | Outdoor broken bridge aluminum bottom-hung window (black) | ㎡ | ||
| 3 | Outdoor broken bridge aluminum door opening (black) | ㎡ | ||
| 4 | Invisible screen | pce | ||
| 5 | Indoor bathroom titanium magnesium alloy door (black) | ㎡ | ||
| 7 | Carved board accessories | |||
| 1 | Starter piece Built-in starter piece | (Yj-10509 Aluminum alloy gold) 6m/pce | ||
| 2 | Angle aluminum | For floor (LOFT) sun angle | ||
| 3 | Outdoor aluminum alloy door and window cover parts (same color as metal tile folding parts) | 70*50*3m/pce | Metal tile folding pieces in the same color | |
| 4 | Indoor window corner line (black stone plastic inner wall corner line) | (Black stone plastic interior corner line) | ||
| 8 | Hardware accessories system | |||
| 1 | Cross countersunk head drill screw | ST4.2*25mm/2000/bucket | Thousands of pieces | Fixed wall OSB |
| 2 | ST4.2*25mm/2000/bucket | Thousands of pieces | Fixed carved panels for interior and exterior walls and ceilings | |
| 3 | ST4.2*32mm/1500/bucket | Thousands of pieces | Fixed roof OSB Fixed interior wall and ceiling plasterboard | |
| 4 | ST4.2*38mm/1500/bucket | Thousands of pieces | Fixed roof OSB Fixed interior wall and ceiling plasterboard | |
| 5 | Cross countersunk head clip lug drill tail screws | ST4.2*25mm | Thousands of pieces | Interior wall cement fiber board |
| 6 | Silicone sealant (soft) | 590ml/pce black | pce | The contact area between the water-discharging part and the carved board, and the gap between the Yin and Yang corners of the carved board |
| 7 | Porcelain White 201 | 300ml/pce white | pce | For inner corners of interior wall panels |
| 8 | Foam glue (for doors and windows) | 750ml/bottle | pce | |
| 9 | wall tile adhesive | bag | ||
| 10 | square tube | 100*100*6000*1.5 thickness | pce | |
| 9 | stairs | |||
| design fee | ||||















